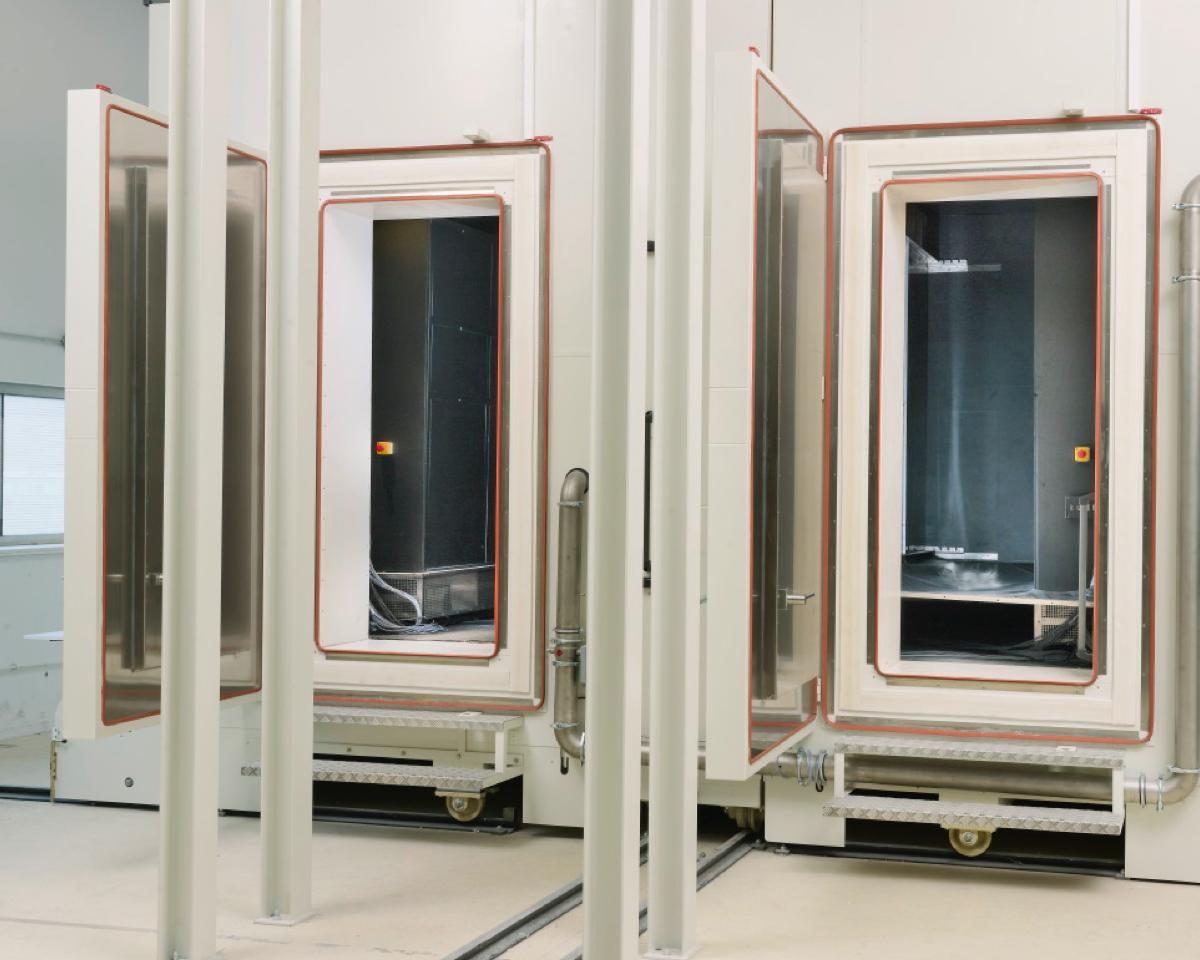What is BIM?
Learn more about BIM and how it can be used within your projects.

BIM defined

Building Information Modeling (BIM) is a process that begins with the creation of an intelligent 3D model and enables document management, coordination and simulation during the entire lifecycle of a project (plan, design, build, operation and maintenance).

What is BIM used for?

BIM is used to design and document building and infrastructure designs. Every detail of a building is modeled in BIM. The model can be used for analysis to explore design options and to create visualizations that help stakeholders understand what the building will look like before it’s built. The model is then used to generate the design documentation for construction.
Plan
Inform project planning by combining reality capture and real-world data to generate context models of the existing built and natural environment.
Design
During this phase, conceptual design, analysis, detailing and documentation are performed. The preconstruction process begins using BIM data to inform scheduling and logistics.
Build
During this phase, fabrication begins using BIM specifications. Project construction logistics are shared with trades and contractors to ensure optimum timing and efficiency.
Operate
BIM data carries over to operations and maintenance of finished assets. BIM data can be used down the road for cost-effective renovation or efficient deconstruction too.

Why is BIM important?

According to the UN, the world's population will be 9.7 billion by the year 2050. So the construction must look to smarter, more efficient ways to design and build not just as a means to keep up with global demand but to help create spaces that are smarter and more resilient too.
BIM not only allows design and construction teams to work more efficiently, but it allows them to capture the data they create during the process to benefit operations and maintenance activities.